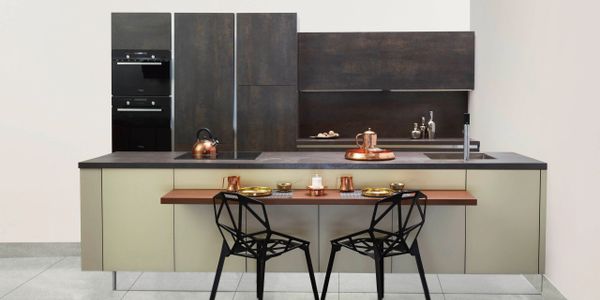Recent Work

BS4 Attic
The Attic Conversion delivered a Hotel Concept feel, with a walk in en-suite that offered a luxurious freestanding bath, Bluetooth enabled music streaming and an open wet room experience. The bedroom area made use of Tala Lighting, colour matched skirting and walls to define luxury and an off white ceiling that brought together the wall tones. A walk in wardrobe was provided with a bespoke make up area and natural light flooded into the dressing room from a Roof Sun Tube. We provided full architectural design and Planning, including Building Regulations for our Bristol based client.
Student Living
nse have delivered numerous Student Living and Shared Accommodation Concepts including this new concept.

BS9 Garage Conversion
The conversion of an existing Garage into a new Kitchen/Diner. Full Planning was gained and the Construction Detailing Package submitted to provide the delivery of a Design & Build project for a young family, that needed a more open space living concept to the 1980's detached property.

Private Apartment
The California Living Interior Design Concept for a VVIP client of a 10th Floor Apartment, which included the internal alterations and interior design, including project management and the selection of all FF&E to deliver a usable but bespoke living solution. Included Lounge, Bedrooms, Kitchens and Bathrooms.

St. Philips, Bristol
nse created the design and details for 3 luxury residences in a converted Gaol, at the heart of Bristol's new development district.
.jpg/:/cr=t:0%25,l:0%25,w:100%25,h:100%25/rs=w:600,h:300,cg:true)
